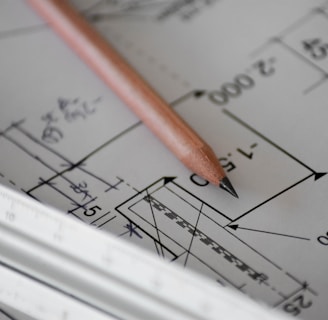What We Offer
Explore our diverse range of detailed drafting services


Site Plans
We offer simple, detailed or technical site plans to meet your planning needs.


Floor Plans
Detailed floor plans tailored to your specific requirements. We offer floor plans for existing buildings or new designs




Elevations
Professional elevations showcasing your project's design. 2D drawings to scale to help you visualise your designs.
Additions
Considering adding on a second floor or extending your property? We specialise in drafting plans for alterations and additions to enhance existing structures.


Shadow Diagrams
Find out just how your planned renovations or development will cast a shadow on surrounding areas. We can provide a visual diagram of how the light will fall through out the day. City councils may ask for these to assess how future developments will impact the enviroment and your neighbours.




Development Applications
Comprehensive plans for new homes and renovations.
New Homes
Let us help you turn your dream home into a plan. Tailored designs for your unique living spaces.






Granny Flat Designs
Affordable solutions for additional living spaces.
Pool Plans
Create your dream pool with our expert plans.
Garage Conversion Plans
Transform your garage into functional living areas or a space for your own business.
Cheap A Plans
Affordable drafting services for all your needs.
Contact
© 2025. All rights reserved.
Phone: (02) 9524 2330
